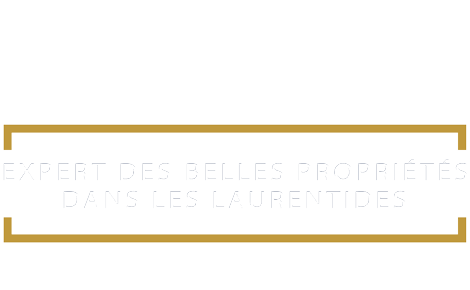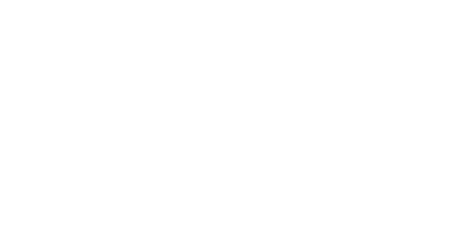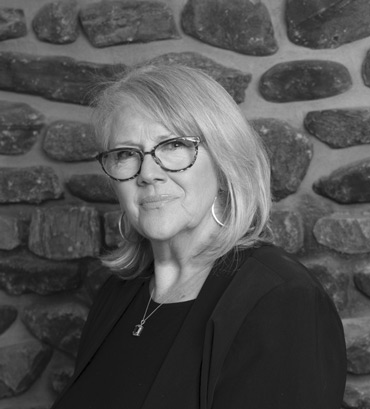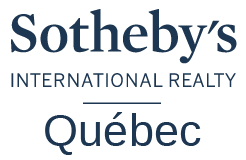Bungalow - 4510 Rue de la Rogeloise, Sainte-Adèle
Share this page

Frontage

Back facade

Overall View

Backyard

Hallway

Living room

Family room

Kitchen

Kitchen

Kitchen

Dining room

Dining room

Dining room

Dining room

Dining room

Family room

Family room

Family room

Family room

Living room

Primary bedroom

Primary bedroom

Primary bedroom

Walk-in closet

Walk-in closet

Walk-in closet

Ensuite bathroom

Ensuite bathroom

Ensuite bathroom

Bedroom

Bedroom

Bathroom

Bathroom

Bedroom

Bedroom

Bedroom

Staircase

Living room

Living room

Living room

Living room

Bedroom

Bedroom

Bedroom

Bedroom

Bedroom

Bedroom

Bathroom

Bathroom

Storage

Dining room

Dining room

Dining room

Living room

Living room

Bedroom

Bedroom

Bedroom

Bathroom

Laundry room

Other

Garage

Garage

Balcony

Balcony

Backyard

View

View

View

View

View

View

Back facade

View

View

View
Noteworthy
Bungalow
for sale
4510 Rue de la Rogeloise
,Sainte-Adèle
$1 300 000
- 24705251
- 4
- 6
- 433m2
- 6865.4m2
Virtual Tour
About
This magnificent single-story home stands out for its generous spaces, with 4,660 square feet of living area. The master bedroom charms with its French doors, two closets, and en suite bathroom. You'll also find two other bedrooms, a second bathroom, a kitchen with a large island, a bright living room, and a family room, ideal for board games or relaxation. The garden level is divided into two sections, for a total of three bedrooms, one of which has a loft-like feel with its private terrace and could easily be converted into a guest house or intergenerational dwelling, depending on municipal regulations.
This property meets your interests?
Or call now
514.532.0632 poste 1
Addendum
Bordered by the Doncaster River, this high-end residence has everything to appeal to homeowners looking for space and nature. With no rear neighbors, the rear rooms of the property offer inspiring views of the mountains and nature, like a painting that changes color with each season.
With large, light-filled rooms, you'll love entertaining family and friends in this peaceful setting on a cul-de-sac where nature is everywhere. Nevertheless, you are only a few minutes away from the village and all its amenities, not to mention the famous Mont Loup-Garou park (hiking, cross-country skiing, mountain biking), the Pays-d'en-Haut Sports Center, and the P'tit train du nord bike path. Although access to the water is very steep, you will enjoy the experience once you get there and you can relax to the sound of the flowing water, which will envelop you in serenity.
See what it has to offer:
*** GROUND FLOOR: allows you to live comfortably on one level High cathedral ceiling Master bedroom with 2 large walk-in closets and en-suite bathroom 2 other bright bedrooms sharing a bathroom Large modern and functional kitchen with island and plenty of storage 2 living rooms & 1 dining room
*** GARDEN LEVEL: several configuration options depending on the needs of your family or friends *LEFT SECTION (on the plans)
Installations in place for accommodation, to be verified with municipal regulations Large family room with wood stove and access to a private terrace on the side Large, well-lit bedroom Full bathroom Laundry room Room to be determined, which could be used as an extension for a kitchen *RIGHT SECTION (on the plans) Large family room with wood stove (ping-pong table) 2 good-sized bedrooms, each with walk-in closet Bathroom
*** OUTDOOR AREA Heated single garage Installation provided for generator
NOTICE NO. 1 - AREA AND FLOOR PLANS: Even if the floor plans come from a source deemed reliable, Sotheby's International Realty Québec does not guarantee their accuracy. Actual dimensions and layout may differ from those shown. The buyer must make any verifications they deem important.
NOTICE NO. 2: When searching for a property, you have the right to be represented by the broker of your choice. It is in your best interest to be informed of the rules governing broker representation. This will enable you to make an informed choice: receive fair treatment from the seller's broker OR be represented by your own broker, who will protect your interests.
In addition
Taxes of $7 458
Municipal: $6 736School: $722
Municipal evaluation $1 069 100
Land: $169 400Building: $899 700
Building of 433m2
17.93m x 17.15mBuilt in 2000
Lot of 6865.4m2
95.75m x 133.76m On the map
Rooms
6.7x6.5 ft.
Floor
Flooring
17.6x22.3 ft.
Floor
Flooring
15.2x15.8 ft.
Floor
Flooring
15.2x19.8 ft.
Floor
Flooring
25.7x15.7 ft.
Floor
Flooring
15.8x20.4 ft.
Floor
Flooring
16.3x12.8 ft.
Floor
Flooring
6.5x7.8 ft.
Floor
Flooring
5.9x7.8 ft.
Floor
Flooring
3.5x11.5 ft.
Floor
Flooring
12.10x11.8 ft.
Floor
Flooring
9.1x5.8 ft.
Floor
Flooring
12.10x11.6 ft.
Floor
Flooring
8.2x8.6 ft.
Floor
Flooring
15.10x37.4 ft.
Floor
Flooring
12.2x14.2 ft.
Floor
Flooring
5x4.2 ft.
Floor
Flooring
6.10x7.8 ft.
Floor
Flooring
12.2x12.10 ft.
Floor
Flooring
6x4.8 ft.
Floor
Flooring
10.3x22.3 ft.
Floor
Flooring
25.3x26.3 ft.
Floor
Flooring
16.3x12.8 ft.
Floor
Flooring
6x10.5 ft.
Floor
Flooring
18.11x10.5 ft.
Floor
Flooring
9.9x6.8 ft.
Floor
Flooring
Building and Interior
Cupboard
Heating system
Water supply
Heating energy
Equipment available
Windows
Foundation
Hearth stove
Garage
Bathroom / Washroom
Basement
Sewage system
Window type
View
Lot and Exterior
Driveway
Siding
Proximity
Parking
Roofing
Topography
More features
Distinctive features
Zoning
Evaluation
Inclusions
Lighting fixtures, blinds and curtains, stove, refrigerator, dishwasher
Exclusions
Washer-dryer, furniture, and personal belongings. Some furniture will be available for purchase.
Tools
Mortgage Calculator
$
%
Please note that the information provided by this mortgage calculator is not intended to be used for legal, accounting or tax advice, and should not be used for these purposes.
Presented by
Chantale Tardif
Residential and Commercial Real Estate Broker
Also available
Bungalow
Chertsey
$474 000 +tx
224Z Ch. du Lac-Lili
Addendum
Bordered by the Doncaster River, this high-end residence has everything to appeal to homeowners looking for space and nature. With no rear neighbors, the rear rooms of the property offer inspiring views of the mountains and nature, like a painting that changes color with each season.
With large, light-filled rooms, you'll love entertaining family and friends in this peaceful setting on a cul-de-sac where nature is everywhere. Nevertheless, you are only a few minutes away from the village and all its amenities, not to mention the famous Mont Loup-Garou park (hiking, cross-country skiing, mountain biking), the Pays-d'en-Haut Sports Center, and the P'tit train du nord bike path. Although access to the water is very steep, you will enjoy the experience once you get there and you can relax to the sound of the flowing water, which will envelop you in serenity.
See what it has to offer:
*** GROUND FLOOR: allows you to live comfortably on one level High cathedral ceiling Master bedroom with 2 large walk-in closets and en-suite bathroom 2 other bright bedrooms sharing a bathroom Large modern and functional kitchen with island and plenty of storage 2 living rooms & 1 dining room
*** GARDEN LEVEL: several configuration options depending on the needs of your family or friends *LEFT SECTION (on the plans) Installations in place for accommodation, to be verified with municipal regulations Large family room with wood stove and access to a private terrace on the side Large, well-lit bedroom Full bathroom Laundry room Room to be determined, which could be used as an extension for a kitchen *RIGHT SECTION (on the plans) Large family room with wood stove (ping-pong table) 2 good-sized bedrooms, each with walk-in closet Bathroom
*** OUTDOOR AREA Heated single garage Installation provided for generator
NOTICE NO. 1 - AREA AND FLOOR PLANS: Even if the floor plans come from a source deemed reliable, Sotheby's International Realty Québec does not guarantee their accuracy. Actual dimensions and layout may differ from those shown. The buyer must make any verifications they deem important.
NOTICE NO. 2: When searching for a property, you have the right to be represented by the broker of your choice. It is in your best interest to be informed of the rules governing broker representation. This will enable you to make an informed choice: receive fair treatment from the seller's broker OR be represented by your own broker, who will protect your interests.






