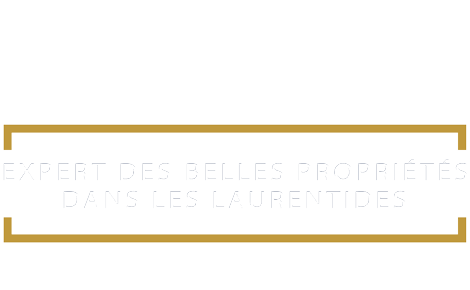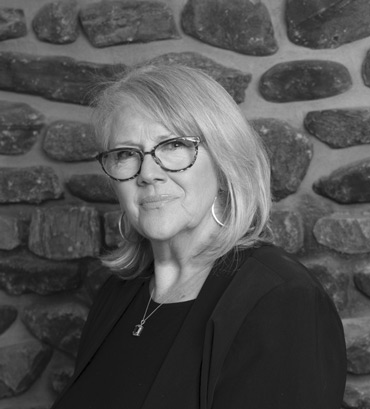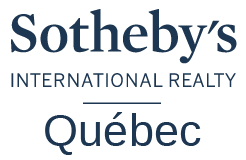Two or more storey - 125 Ch. des Colibris, Sainte-Anne-des-Lacs
Share this page

Overall View

Overall View

Frontage

Hallway

Hallway

Family room

Family room

Dining room

Kitchen

Primary bedroom

Ensuite bathroom

Ensuite bathroom

Ensuite bathroom

Office

Dining room

Kitchen

Overall View

View

Frontage

Back facade

Back facade

Hallway

Hallway

Family room

Family room

Family room

Overall View

Dining room

Dining room

Other

Kitchen

Other

Other

Hallway

Other

Other

Other

Family room

Family room

Family room

Office

Den

Den

Passageway

Bathroom

Bedroom

Bedroom

Bedroom

Bedroom

Bedroom

Laundry room

Primary bedroom

Primary bedroom

Ensuite bathroom

Ensuite bathroom

Balcony

Balcony

Hallway

Dining room

Dining room

Bedroom

Bedroom

Bathroom

Bathroom

Laundry room

Garage

Kitchen

Bedroom

Bathroom

Bathroom

Bedroom

Frontage

Back facade

Other

Other

Other

Frontage

Aerial photo

Overall View

Other

Other

Other

Other

Other

Drawing (sketch)

Drawing (sketch)

Drawing (sketch)

Drawing (sketch)

Main Picture
Noteworthy
Two or more storey
for sale
125 Ch. des Colibris
,Sainte-Anne-des-Lacs
$2 995 000
- 15261256
- 3+1
- 5
- 6830sq. ft.
- 4.84ac
Virtual Tour
About
EXCLUSIVE ARCHITECTURE! Here's a jewel of Laurentian history, built in the early 60s as a chalet for the Ste-Anne-des-Lacs ski resort, which was closed by the extension of Highway 15, literally amputating its ski slopes! This architectural masterpiece, whose entire structure is made of reinforced concrete, is a true collector's item that will appeal to an eclectic buyer looking for originality and exclusivity. This property, located at the end of a cul-de-sac, is surrounded by 4 other wooded lots, included in the sale and totaling nearly 5 acres.
This property meets your interests?
Or call now
514.532.0632 poste 1
Addendum
Converted into a quadruplex following the closure of the establishment, the current owners undertook a renovation of the entire first floor, making it their main residence in 2013, a process that required over a year of full-time work!
The uniqueness of this residence lies in the owner's concern to preserve the environment and favor the recovery of noble materials, as evidenced by the living room mural, a true life-size work of art.
While it's easy to imagine a commercial vocation for this magnificent building surrounded by 4 potentially buildable lots, it's important to remember that the zoning only allows for a residential vocation, and that any project requiring a zoning change would have to be submitted to the Municipal Council.
*GARDEN FLOORThe light-filled apartment on the right has its own entrance door and includes a large open-plan living area, bathroom with separate shower, 2 good-sized bedrooms, wood-burning fireplace and access to a small terrace.The former dwelling on the left is accessed through a door leading to the interior of the house. The open space was converted into a garage, but all other elements (2 bedrooms, bathroom, kitchen cabinets) are still present and can be used according to your needs.
*FIRST FLOOREven before you climb the marble steps leading from the
vast vestibule to the first floor, you realize that a unique vision awaits you, and it's with bated breath that you discover this grandiose space, whose ceilings sometimes reach 20 feet. This impressive volume features 3 bedrooms, 2 bathrooms and a laundry room, located around a central space including kitchen with walk-in pantry, dining room, living room, 2 fireplaces and a magnificent, luminous office space.
The 4 lots surrounding the building do not meet current minimum building standards, but title searches at the time of the subdivisions seem to show that they would be grandfathered, which is always best confirmed with the urban planning department. It should be noted that one of the lots includes a tennis court with striking wall, which has not been used for several years.
NOTICE NO.1: AREA AND FLOOR PLANS: Although floor plans are from a source believed to be reliable, Sotheby's International Realty Quebec does not guarantee their accuracy. Actual dimensions and configuration may differ from those illustrated. Buyer to make any verifications deemed important.
NOTICE NO.2: When looking for a property, you have the right to be represented by the broker of your choice. This will allow you to make an informed choice: receive fair treatment from the seller's broker OR be represented by your own broker, who will ensure that your interests are protected.
In addition
Taxes of $12 023
Municipal: $6 923School: $5 100
Municipal evaluation $1 956 100
Land: $513 000Building: $1 443 100
Building of 6830sq. ft.
10.71m x 10.71mBuilt in 1966
Lot of 4.84ac
62.14m x 72.02m On the map
Incomes and Costs
Costs
| Municipal Taxes | $6 923 |
| School taxes | $5 100 |
| Total | $12 023 |
Rooms
19.5x17.1 ft.
Floor
Flooring
5.4x9.3 ft.
Floor
Flooring
14.7x15.5 ft.
Floor
Flooring
18.1x17.2 ft.
Floor
Flooring
13.3x12.5 ft.
Floor
Flooring
4.6x5.0 ft.
Floor
Flooring
20.1x15.11 ft.
Floor
Flooring
8.4x12.5 ft.
Floor
Flooring
16.11x14.4 ft.
Floor
Flooring
8.4x7.7 ft.
Floor
Flooring
14.1x14.4 ft.
Floor
Flooring
22.0x30.3 ft.
Floor
Flooring
11.7x13.6 ft.
Floor
Flooring
21.5x12.7 ft.
Floor
Flooring
6.9x12.3 ft.
Floor
Flooring
7.11x8.2 ft.
Floor
Flooring
28.11x14.8 ft.
Floor
Flooring
27.10x46.4 ft.
Floor
Flooring
24.5x17.5 ft.
Floor
Flooring
5.7x14.5 ft.
Floor
Flooring
15.2x11.5 ft.
Floor
Flooring
9.6x14.5 ft.
Floor
Flooring
17.1x16.9 ft.
Floor
Flooring
12.11x9.10 ft.
Floor
Flooring
8.2x12.5 ft.
Floor
Flooring
14.0x19.1 ft.
Floor
Flooring
7.1x6.4 ft.
Floor
Flooring
8.4x7.7 ft.
Floor
Flooring
7.1x6.4 ft.
Floor
Flooring
20.8x31.7 ft.
Floor
Flooring
Building and Interior
Cupboard
Water supply
Heating energy
Equipment available
Windows
Foundation
Hearth stove
Garage
Bathroom / Washroom
Basement
Sewage system
Window type
View
Lot and Exterior
Siding
Proximity
Parking
Roofing
Topography
More features
Distinctive features
Zoning
Evaluation
Inclusions
Light fixtures (except those excluded), dining room carpet, dining room furniture, breakfast nook furniture (mahogany), ground-floor appliances (fridge, stove, microwave, washer-dryer), garden-level appliances: hob, built-in oven, microwave, patio furniture, 2 x office furniture, the 2 interior light-bearing statues, the exterior statue-lamp at the foot of the stairs, the statue above the garden rockery and the 2 lions at the entrance.
*Sold without legal warranty of quality, at the buyer's own risks.
*Sold without legal warranty of quality, at the buyer's own risks.
Exclusions
Furniture and personal effects, lighting in the TV room and above the work desk, works of art.
Tools
Mortgage Calculator
$
%
Please note that the information provided by this mortgage calculator is not intended to be used for legal, accounting or tax advice, and should not be used for these purposes.
Presented by
Chantale Tardif
Residential and Commercial Real Estate Broker
Also available
Two or more storey
Piedmont
$8 995 000
239 Place des Hauteurs
Two or more storey
La Conception
$789 000 +tx
316 Ch. des Grands
Two or more storey
Sainte-Adèle
$1 198 000
3145 Rue du Chinook
Sold without legal warranty of quality, at the buyer's own risks.
Addendum
Converted into a quadruplex following the closure of the establishment, the current owners undertook a renovation of the entire first floor, making it their main residence in 2013, a process that required over a year of full-time work!
The uniqueness of this residence lies in the owner's concern to preserve the environment and favor the recovery of noble materials, as evidenced by the living room mural, a true life-size work of art.
While it's easy to imagine a commercial vocation for this magnificent building surrounded by 4 potentially buildable lots, it's important to remember that the zoning only allows for a residential vocation, and that any project requiring a zoning change would have to be submitted to the Municipal Council.
*GARDEN FLOOR The light-filled apartment on the right has its own entrance door and includes a large open-plan living area, bathroom with separate shower, 2 good-sized bedrooms, wood-burning fireplace and access to a small terrace. The former dwelling on the left is accessed through a door leading to the interior of the house. The open space was converted into a garage, but all other elements (2 bedrooms, bathroom, kitchen cabinets) are still present and can be used according to your needs.
*FIRST FLOOR Even before you climb the marble steps leading from the vast vestibule to the first floor, you realize that a unique vision awaits you, and it's with bated breath that you discover this grandiose space, whose ceilings sometimes reach 20 feet. This impressive volume features 3 bedrooms, 2 bathrooms and a laundry room, located around a central space including kitchen with walk-in pantry, dining room, living room, 2 fireplaces and a magnificent, luminous office space.
The 4 lots surrounding the building do not meet current minimum building standards, but title searches at the time of the subdivisions seem to show that they would be grandfathered, which is always best confirmed with the urban planning department. It should be noted that one of the lots includes a tennis court with striking wall, which has not been used for several years.
NOTICE NO.1: AREA AND FLOOR PLANS: Although floor plans are from a source believed to be reliable, Sotheby's International Realty Quebec does not guarantee their accuracy. Actual dimensions and configuration may differ from those illustrated. Buyer to make any verifications deemed important.
NOTICE NO.2: When looking for a property, you have the right to be represented by the broker of your choice. This will allow you to make an informed choice: receive fair treatment from the seller's broker OR be represented by your own broker, who will ensure that your interests are protected.






