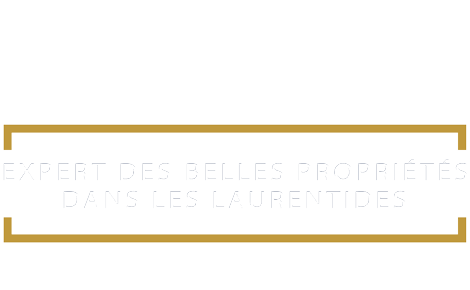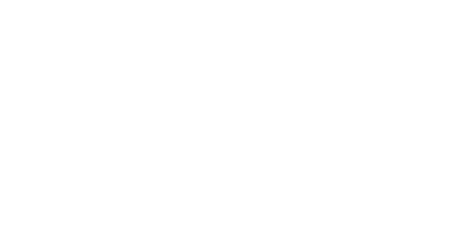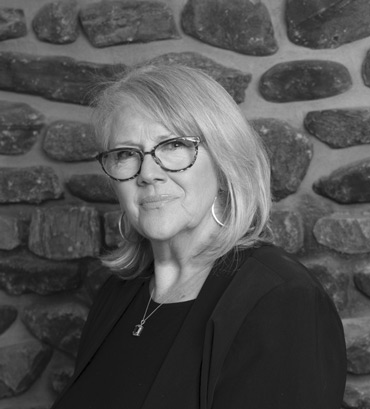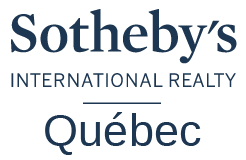Two or more storey - 773 Boul. de L'Assomption, Repentigny (Repentigny)
Share this page

Frontage

Back facade

Backyard

Waterfront

Overall View

Hallway

Kitchen

Kitchen

Kitchen

Dining room

Living room

Living room

Office

Washroom

Solarium

Office

Primary bedroom

Primary bedroom

Bathroom

Bathroom

Family room

Bedroom

Bedroom

Bathroom

Kitchen

Kitchen

Kitchen

Dining room

Living room

Solarium

Office

Office

Bathroom

Bathroom

Laundry room

Primary bedroom

Primary bedroom

Primary bedroom

Primary bedroom

Walk-in closet

Garage

Garage

Patio

Patio

Patio

Patio

Exterior

Exterior

Exterior

Exterior

Water view

Water view

Water view

Frontage

Frontage
Noteworthy
Two or more storey
for sale
773 Boul. de L'Assomption
,Repentigny (Repentigny)
$1 324 900
- 9895077
- 2+1
- 2+2
- 3585sq. ft.
- 1852.5m2
Virtual Tour
About
Come discover a prestigious residence combining elegance, comfort, and a waterfront lifestyle. Located in a peaceful and sought-after area of Repentigny, this property embodies the perfect balance between nature, refinement, and modernity. Spacious to your heart's content, it offers 4 bedrooms, 2 bathrooms, and a powder room, ideal for welcoming family and guests in the utmost comfort. Each space has been carefully designed to maximize light, well-being, and functionality. The 20,000 sq. ft. lot, bordered by mature trees, provides rare privacy and a serene atmosphere by the water.
This property meets your interests?
Or call now
514.532.0632 poste 1
Addendum
Located on the banks of a navigable river that has NEVER flooded, this is the perfect property for kayaking or boating enthusiasts.
The exterior invites you to relax and enjoy special moments: take advantage of a spa and breathtaking views of the surrounding nature. Both peaceful and close to all amenities, this home offers the perfect atmosphere for those seeking natural beauty without compromising on comfort.
Nothing has been left to chance, as the owners have ensured rigorous maintenance and numerous quality upgrades over the years, including:
* Integrated sound system on all three floors (2009) * Heated gutters for simplified winter maintenance (2009) * Heated floors (installed between 2009 and 2022) * Two bathrooms completely renovated with luxurious materials (2022) * Modernized kitchen with high-end finishes (2023) * New front door and new patio door (2025) * One electric charging station with the possibility of adding a second
Every detail reflects a constant concern for quality and comfort. Nothing has been left to chance, as the owners have ensured rigorous maintenance and numerous high-quality upgrades over the years, including:
* Integrated sound system on all three floors (2009) * Heated gutters for simplified winter maintenance (2009) * Heated floors (installed between 2009 and 2022) * Two bathrooms completely renovated with luxurious materials (2022) * Modernized kitchen with high-end finishes (2023)
* New front door and new patio door (2025) * One electric charging station with the possibility of adding a second one.
Every detail reflects a constant focus on quality and comfort.
Combining an exceptional location, high-end finishes, and remarkable potential (facilities for an intergenerational/bachelor apartment are present in the basement), this property stands out as one of the most attractive opportunities in the area. What's more, its price stands out as the best in the neighborhood for a comparable property.
NOTICE NO. 1 - AREA AND FLOOR PLANS AVAILABLE: Although the floor plans come from a source deemed reliable, Sotheby's International Realty Québec does not guarantee their accuracy. Actual dimensions and configuration may differ from those shown. The buyer must make any verifications they deem important.
NOTICE NO. 2 - When searching for a property, you have the right to be represented by the broker of your choice. It is in your best interest to be informed of the rules governing broker representation. This will allow you to make an informed choice, either: 1. to receive fair treatment from the seller's broker OR 2. to be represented by your own broker, who will protect your interests.
NOTICE NO. 3 - Intergenerational: The Buyer must verify with the City that the intergenerational apartment complies with regulations.
In addition
Taxes of $7 266
Municipal: $6 551School: $715
Municipal evaluation $1 250 600
Land: $355 300Building: $895 300
Building of 3585sq. ft.
10.73m x 17.71mBuilt in 1978
Lot of 1852.5m2
22.04m x 88.21m On the map
Incomes and Costs
Costs
| Municipal Taxes | $6 551 |
| School taxes | $715 |
| Total | $7 266 |
Rooms
21.10x12.6 ft.
Floor
Flooring
27.7x12 ft.
Floor
Flooring
10.6x16.11 ft.
Floor
Flooring
9.11x15.7 ft.
Floor
Flooring
7.4x8.4 ft.
Floor
Flooring
15.2x9.9 ft.
Floor
Flooring
20.6x28.3 ft.
Floor
Flooring
10.9x8.6 ft.
Floor
Flooring
14.6x17.9 ft.
Floor
Flooring
6.8x8.8 ft.
Floor
Flooring
9.5x15.2 ft.
Floor
Flooring
30.10x12.2 ft.
Floor
Flooring
13.7x15.2 ft.
Floor
Flooring
12.9x32.6 ft.
Floor
Flooring
8.11x10.6 ft.
Floor
Flooring
13.1x8.9 ft.
Floor
Flooring
14.2x33.10 ft.
Floor
Flooring
Building and Interior
Cupboard
Water supply
Heating energy
Equipment available
Windows
Foundation
Hearth stove
Garage
Bathroom / Washroom
Basement
Sewage system
Window type
View
Lot and Exterior
Driveway
Landscaping
Siding
Proximity
Parking
Roofing
Topography
More features
Distinctive features
Zoning
Evaluation
Inclusions
Wall-mounted air conditioning, central vacuum system, built-in refrigerator and freezer, induction cooktop, built-in oven, built-in coffee maker, three-season fireplace, two dishwashers, washer and dryer in the basement, light fixtures, built-in microwave, curtains, spa, blinds, alarm system, fan, 10-foot Pax wardrobe (bedroom 2 on the 2nd floor), 3/4-inch rubber flooring in the garage.
Exclusions
All personal belongings and furniture (option to purchase furniture)
Tools
Mortgage Calculator
$
%
Please note that the information provided by this mortgage calculator is not intended to be used for legal, accounting or tax advice, and should not be used for these purposes.
Presented by
Chantale Tardif
Residential and Commercial Real Estate Broker
Also available
Two or more storey
Ivry-sur-le-Lac
$9 800 000
230 Ch. des Perdrix
Two or more storey
Sainte-Anne-des-Lacs
$1 800 000
125-125A Ch. des Colibris
Two or more storey
Saint-Hippolyte
$724 000
150-152 Ch. du Lac-de-l'Achigan
Addendum
Located on the banks of a navigable river that has NEVER flooded, this is the perfect property for kayaking or boating enthusiasts.
The exterior invites you to relax and enjoy special moments: take advantage of a spa and breathtaking views of the surrounding nature. Both peaceful and close to all amenities, this home offers the perfect atmosphere for those seeking natural beauty without compromising on comfort.
Nothing has been left to chance, as the owners have ensured rigorous maintenance and numerous quality upgrades over the years, including:
* Integrated sound system on all three floors (2009) * Heated gutters for simplified winter maintenance (2009) * Heated floors (installed between 2009 and 2022) * Two bathrooms completely renovated with luxurious materials (2022) * Modernized kitchen with high-end finishes (2023) * New front door and new patio door (2025) * One electric charging station with the possibility of adding a second
Every detail reflects a constant concern for quality and comfort. Nothing has been left to chance, as the owners have ensured rigorous maintenance and numerous high-quality upgrades over the years, including:
* Integrated sound system on all three floors (2009) * Heated gutters for simplified winter maintenance (2009) * Heated floors (installed between 2009 and 2022) * Two bathrooms completely renovated with luxurious materials (2022) * Modernized kitchen with high-end finishes (2023) * New front door and new patio door (2025) * One electric charging station with the possibility of adding a second one.
Every detail reflects a constant focus on quality and comfort.
Combining an exceptional location, high-end finishes, and remarkable potential (facilities for an intergenerational/bachelor apartment are present in the basement), this property stands out as one of the most attractive opportunities in the area. What's more, its price stands out as the best in the neighborhood for a comparable property.
NOTICE NO. 1 - AREA AND FLOOR PLANS AVAILABLE: Although the floor plans come from a source deemed reliable, Sotheby's International Realty Québec does not guarantee their accuracy. Actual dimensions and configuration may differ from those shown. The buyer must make any verifications they deem important.
NOTICE NO. 2 - When searching for a property, you have the right to be represented by the broker of your choice. It is in your best interest to be informed of the rules governing broker representation. This will allow you to make an informed choice, either: 1. to receive fair treatment from the seller's broker OR 2. to be represented by your own broker, who will protect your interests.
NOTICE NO. 3 - Intergenerational: The Buyer must verify with the City that the intergenerational apartment complies with regulations.






