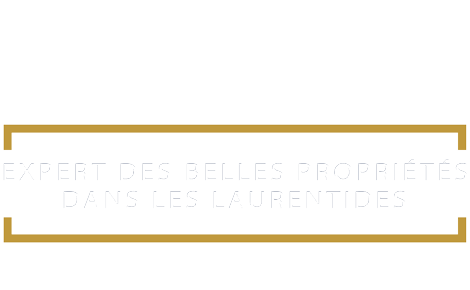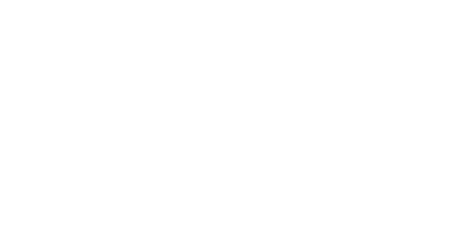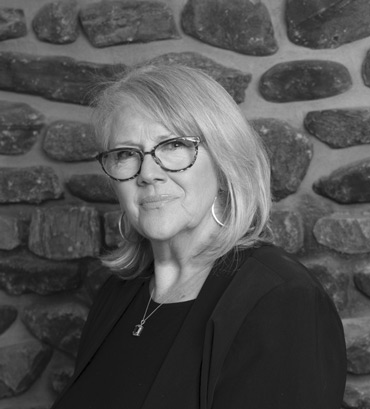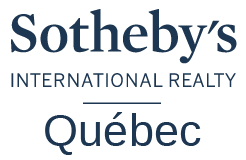Two or more storey - 54 Mtée Hurtubise, Morin-Heights
Share this page

Frontage

Exterior entrance

Back facade

Frontage

Frontage

Back facade

Overall View

Other

Exterior entrance

Other

Parking

Overall View

Back facade

Kitchen

Kitchen

Kitchen

Dining room

Living room

Bedroom

Bedroom

Bathroom

Bathroom

Bathroom

Bathroom

Sauna

Bathroom

Staircase

Staircase

Washroom

Washroom

Primary bedroom

Hallway

Primary bedroom

Primary bedroom

Bathroom

Bathroom

Bathroom

Hot tub

Hot tub

Overall View

Wooded area

Exercise room

Exercise room

Exercise room

Exterior

Backyard

Wooded area

Wooded area

Exterior entrance

Patio

Patio

Balcony

Warehouse

Warehouse

Overall View

Overall View

Overall View

Overall View

Overall View

Overall View

Exterior entrance

Other

Backyard

Exercise room
Noteworthy
Two or more storey
for sale
54 Mtée Hurtubise
,Morin-Heights
$749 000
- 27406180
- 1+2
- 1
- 184.72m2
- 5893.1m2
Virtual Tour
About
Escape to an intimate retreat in an enchanting setting. Just steps away from the renowned Viking Ski Club, enjoy direct access to cross-country ski and snowshoe trails, which cross the bottom of your lot (right-of-way). Relax in a complete private spa including SPA on the outdoor terrace, spacious sauna, walk-in shower, deep soaking tub and breathtaking views of the surrounding nature. Just 1 h from Montreal and 15 min from Saint-Sauveur, this haven of peace combines comfort, nature and escape. It's the perfect place for outdoor enthusiasts in search of absolute comfort.
This property meets your interests?
Or call now
514.532.0632 poste 1
Addendum
GARDEN FLOOR
This property will become the dream getaway for all sportsmen and outdoor enthusiasts who appreciate the serenity of a warm, comfortable, low-maintenance property perfect for a couple or a single person wishing to isolate themselves in the heart of nature. Designed for solitary people who don't entertain a lot, it can nevertheless accommodate a guest for the night, thanks to its double bed nestled in a cosy case, hidden behind the false bookcase! Flooded with natural light thanks to full-height windows, this warm space will seduce you with its luminosity and soothing ambience. The kitchen, both functional and convivial, opens onto a comfortable living room with a wood-burning fireplace, perfect for cocooning evenings. There's also a spacious bathroom designed for relaxation: sauna, freestanding bathtub, large ceramic shower and direct access to the spa built into the outdoor terrace.
2 FLOORS
The master bedroom features a cathedral ceiling and access to a private terrace with breathtaking mountain views. A powder room is added to this floor for added convenience.
OUTDOOR ENVIRONMENT
A 1st heated and insulated accessory building currently houses a training room, but could easily serve as a workshop for handymen or artists.
A 2nd building can be used to store larger equipment such as ATVs, snowmobiles and the like.
A charming wooden path leads you to the rear of the property, which extends to Jackson Street, where you discover another parking space that serves as a secondary access to the residence. A temporary carport is installed here for winter use, but a closed garage can be built if desired.
Set on over 60,000 ft² of land, the property is less than an hour from Montreal and only 15 minutes from downtown Saint-Sauveur.
Nearby: ski resorts, hiking trails, cross-country skiing and mountain biking. The perfect place for outdoor enthusiasts seeking peace and quiet and a nature-oriented lifestyle.
NOTICE NO. 1 - AVAILABLE AREA AND FLOOR PLANS: Although floor plans are from a source believed to be reliable, Sotheby's International Realty Québec does not guarantee their accuracy. Actual dimensions and configuration may vary from those illustrated. Buyer to make any verifications deemed important.
NOTICE NO. 2 - When looking for a property, you have the right to be represented by the broker of your choice. It is in your interest to be informed of the rules governing broker representation. This will enable you to make an informed choice: 1. to be treated fairly by the seller's broker OR 2. to be represented by your own broker, who will ensure that your interests are protected.
In addition
Taxes of $3 195
Municipal: $2 895School: $300
Municipal evaluation $500 500
Land: $117 900Building: $382 600
Building of 184.72m2
11.25m x 8.21mBuilt in 2016
Lot of 5893.1m2
140.11m x 100m On the map
Incomes and Costs
Costs
| Energy cost | $2 514 |
| Municipal Taxes | $2 895 |
| School taxes | $300 |
| Total | $5 709 |
Rooms
7.7x6.9 ft.
Floor
Flooring
14.11x5.5 ft.
Floor
Flooring
12.8x6.9 ft.
Floor
Flooring
15.7x10.7 ft.
Floor
Flooring
25.1x7.8 ft.
Floor
Flooring
7.3x5.2 ft.
Floor
Flooring
5.7x4.5 ft.
Floor
Flooring
8.1x4.8 ft.
Floor
Flooring
14.5x22 ft.
Floor
Flooring
4.11x6.1 ft.
Floor
Flooring
4.11x4.3 ft.
Floor
Flooring
Building and Interior
Cupboard
Basement foundation
Heating system
Water supply
Heating energy
Equipment available
Windows
Hearth stove
Bathroom / Washroom
Sewage system
Window type
View
Lot and Exterior
Siding
Proximity
Parking
Roofing
Topography
More features
Distinctive features
Zoning
Evaluation
Inclusions
Fully furnished and equipped with linen, dishes, firewood, etc.
Exclusions
Tools and personal belongings, the Ron Jameson painting, (beside the front door, framed indian poster in the bedroom and indian canoe.
Tools
Mortgage Calculator
$
%
Please note that the information provided by this mortgage calculator is not intended to be used for legal, accounting or tax advice, and should not be used for these purposes.
Presented by
Chantale Tardif
Residential and Commercial Real Estate Broker
Also available
Two or more storey
Ivry-sur-le-Lac
$9 800 000
230 Ch. des Perdrix
Two or more storey
Sainte-Anne-des-Lacs
$1 800 000
125-125A Ch. des Colibris
Two or more storey
Saint-Hippolyte
$724 000
150-152 Ch. du Lac-de-l'Achigan
Addendum
GARDEN FLOOR
This property will become the dream getaway for all sportsmen and outdoor enthusiasts who appreciate the serenity of a warm, comfortable, low-maintenance property perfect for a couple or a single person wishing to isolate themselves in the heart of nature. Designed for solitary people who don't entertain a lot, it can nevertheless accommodate a guest for the night, thanks to its double bed nestled in a cosy case, hidden behind the false bookcase! Flooded with natural light thanks to full-height windows, this warm space will seduce you with its luminosity and soothing ambience. The kitchen, both functional and convivial, opens onto a comfortable living room with a wood-burning fireplace, perfect for cocooning evenings. There's also a spacious bathroom designed for relaxation: sauna, freestanding bathtub, large ceramic shower and direct access to the spa built into the outdoor terrace.
2 FLOORS
The master bedroom features a cathedral ceiling and access to a private terrace with breathtaking mountain views. A powder room is added to this floor for added convenience.
OUTDOOR ENVIRONMENT
A 1st heated and insulated accessory building currently houses a training room, but could easily serve as a workshop for handymen or artists.
A 2nd building can be used to store larger equipment such as ATVs, snowmobiles and the like.
A charming wooden path leads you to the rear of the property, which extends to Jackson Street, where you discover another parking space that serves as a secondary access to the residence. A temporary carport is installed here for winter use, but a closed garage can be built if desired.
Set on over 60,000 ft² of land, the property is less than an hour from Montreal and only 15 minutes from downtown Saint-Sauveur.
Nearby: ski resorts, hiking trails, cross-country skiing and mountain biking. The perfect place for outdoor enthusiasts seeking peace and quiet and a nature-oriented lifestyle.
NOTICE NO. 1 - AVAILABLE AREA AND FLOOR PLANS: Although floor plans are from a source believed to be reliable, Sotheby's International Realty Québec does not guarantee their accuracy. Actual dimensions and configuration may vary from those illustrated. Buyer to make any verifications deemed important.
NOTICE NO. 2 - When looking for a property, you have the right to be represented by the broker of your choice. It is in your interest to be informed of the rules governing broker representation. This will enable you to make an informed choice: 1. to be treated fairly by the seller's broker OR 2. to be represented by your own broker, who will ensure that your interests are protected.






