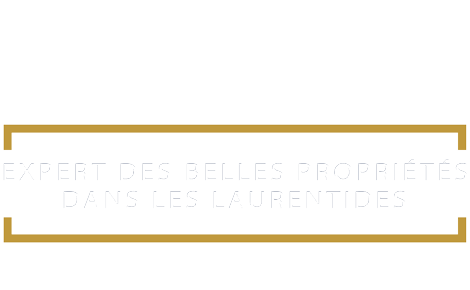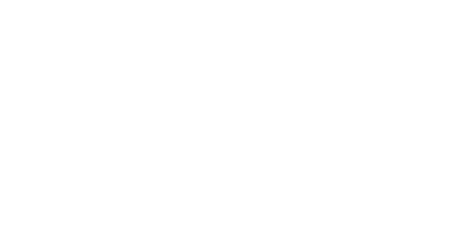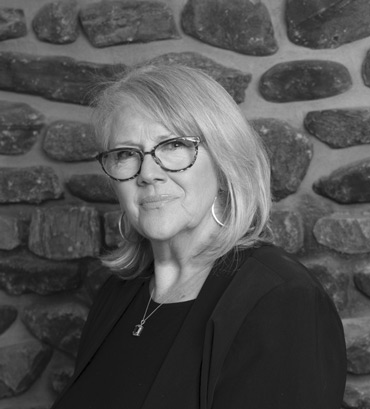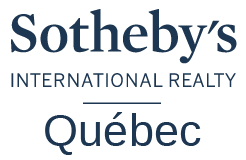Two or more storey - 239 Place des Hauteurs, Piedmont
Share this page

Overall View

View

Hallway

Living room

Living room

Living room

Living room

Living room

Dining room

Dining room

Dining room

Kitchen

Kitchen

Kitchen

Kitchen

Kitchen

Kitchen

Exterior entrance

Dinette

Living room

Living room

Passageway

Other

Other

Washroom

Primary bedroom

Primary bedroom

Primary bedroom

Office

Office

Office

Office

Dinette

Exercise room

Primary bedroom

Walk-in closet

Ensuite bathroom

Ensuite bathroom

Ensuite bathroom

Ensuite bathroom

Bedroom

Bedroom

Bedroom

Ensuite bathroom

Ensuite bathroom

Overall View

Den

Other

Passageway

Bathroom

Bathroom

Bedroom

Bedroom

Bedroom

Bedroom

Bedroom

Bedroom

Bedroom

Bedroom

Hallway

Passageway

Family room

Family room

Family room

Bedroom

Bathroom

Kitchen

Bathroom

Bathroom

Other

Home theatre

Laundry room

Family room

Hot tub

Garage

Drawing (sketch)

Exterior

Backyard

Patio

Back facade

Back facade

Backyard

Other

Other

Exterior entrance

Overall View

Frontage

Overall View

Pool

Backyard

Overall View

Other

Other

Overall View

Main Picture
Noteworthy
Two or more storey
for sale
239 Place des Hauteurs
,Piedmont
$7 995 000
- 16314405
- 5+1
- 6
- 9573sq. ft.
- 95141.9m2
Virtual Tour
About
Nestled in a forest setting on nearly 25 acres, this private estate compares to Tremblant's most sumptuous residences, but is less than an hour from Montreal. Completely renovated in 2020 by a renowned contractor and thanks to major investments, the opulence and luxury of this residence are matched only by its breathtaking panoramic views of mountains as far as the eye can see. Ski-in/ski-out on Mont Olympia, but far from the hustle and bustle of the city with all the privacy you could wish for, the bucolic village of St-Sauveur and its well-developed tourist offering are nonetheless just 10 minutes away.
This property meets your interests?
Or call now
514.532.0632 poste 1
Addendum
FIRST FLOOR *Large vestibule with wall-to-wall cupboards *Home theatre: 15 comfortable seats, fully soundproofed, leather armchairs, all electric *Secondary kitchen: granite countertop, Whirlpool electrics, thermoplastic cabinets, 70-bottle wine cellar *Laundry room: storage galore, granite countertop, additional refrigerator (Whirlpool), thermoplastic cabinets *2 bathrooms: one with ceramic shower and clawfoot tub, the other with bathtub and shower. *Family room: wood-burning fireplace, billiard room *Swimming spa: room with ceramic walls and high-performance dehumidification system. *Mechanical room: 2 x 60-gallon tanks, 2 furnaces, 2 air exchangers, high-end salt water filtration system, gas hot water tank
2nd FLOOR *Living room: 22-foot cathedral ceiling, 3-sided gas fireplace, generous windows to enjoy mountain views *Main kitchen: quartz countertop, wood cabinets, 2 large-capacity sinks and food grinder, boiling-water faucet, huge 12' X 6'3 island, all high-end Kitchenaid appliances, 6-burner gas stove/sausage plate and double oven, commercial range hood imported from Italy, built-in Mielle microwave and steam oven. *Master bedroom: cathedral ceiling, exceptional view of Mount Olympia, spiral staircase leading to mezzanine with office space, refreshment area with fridge and sink, exercise room, built-in L-shaped furniture (included), staircase leading to 10 x 10 roof terrace, corridor of
closets with ample storage space *En-suite bathroom: multi-jet shower, towel warmer, freestanding copper bathtub, heated floor, 2 countertops with copper basins, make-up area *Second large bedroom with cathedral ceiling and en-suite bathroom.
3rd FLOOR *4 large bedrooms and a full bathroom *2 boudoir-type spaces that also serve as reading areas
OUTDOOR ENVIRONMENT *4-car attached garage with heated floor *In-ground heated infinity pool *Outdoor kitchen complete with pizza oven
NOTICE NO.1-SUPERVISORY AND FLOOR PLANS AVAILABLE: Although floor plans are from a source believed to be reliable, Sotheby's International Realty Quebec does not guarantee their accuracy. Actual dimensions and configuration may vary from those illustrated. Buyer to make any verifications deemed important.
NOTICE NO.2-When looking for a property, you have the right to be represented by the broker of your choice. It is in your interest to be informed of the rules governing broker representation. This will enable you to make an informed choice: 1. to be treated fairly by the seller's broker OR 2. to be represented by your own broker, who will ensure that your interests are protected.
In addition
Taxes of $27 865
Municipal: $25 125School: $2 740
Municipal evaluation $4 940 500
Land: $1 246 700Building: $3 693 800
Building of 9573sq. ft.
23.73m x 31.92mBuilt in 2006
Lot of 95141.9m2
425.13m x 473.62m On the map
Incomes and Costs
Costs
| Energy cost | $20 000 |
| Municipal Taxes | $25 125 |
| School taxes | $2 740 |
| Total | $47 865 |
Rooms
18.11x15.9 ft.
Floor
Flooring
Notes
10.4x9 ft.
Floor
Flooring
Notes
12.11x12.11 ft.
Floor
Flooring
8.2x12.10 ft.
Floor
Flooring
6.4x4.2 ft.
Floor
Flooring
18.1x25.7 ft.
Floor
Flooring
Notes
6.4x12.7 ft.
Floor
Flooring
34.2x32.6 ft.
Floor
Flooring
Notes
12.5x8.1 ft.
Floor
Flooring
12.8x12.11 ft.
Floor
Flooring
11.9x11.5 ft.
Floor
Flooring
Notes
10.10x11.8 ft.
Floor
Flooring
15.9x13.5 ft.
Floor
Flooring
Notes
19.2x11.4 ft.
Floor
Flooring
Notes
12.4x23.8 ft.
Floor
Flooring
Notes
14.2x22.7 ft.
Floor
Flooring
14.4x25.10 ft.
Floor
Flooring
Notes
25.5x23.2 ft.
Floor
Flooring
Notes
21.2x13.3 ft.
Floor
Flooring
Notes
21.2x12.3 ft.
Floor
Flooring
14.8x25.6 ft.
Floor
Flooring
15.3x18.8 ft.
Floor
Flooring
Notes
6.10x8.6 ft.
Floor
Flooring
8.1x12.8 ft.
Floor
Flooring
22.9x18.5 ft.
Floor
Flooring
Notes
7.8x14.4 ft.
Floor
Flooring
16.10x19.2 ft.
Floor
Flooring
Notes
16.5x16.10 ft.
Floor
Flooring
Notes
6.6x6.10 ft.
Floor
Flooring
Notes
22.8x14.8 ft.
Floor
Flooring
Notes
8.9x17.3 ft.
Floor
Flooring
Notes
23.3x36.2 ft.
Floor
Flooring
14.11x12.4 ft.
Floor
Flooring
Notes
15.10x12.4 ft.
Floor
Flooring
Notes
19.3x14.2 ft.
Floor
Flooring
5.1x4 ft.
Floor
Flooring
17.8x15.3 ft.
Floor
Flooring
5.8x5.5 ft.
Floor
Flooring
Building and Interior
Cupboard
Heating system
Water supply
Heating energy
Equipment available
Windows
Foundation
Hearth stove
Garage
Pool
Bathroom / Washroom
Basement
Sewage system
Window type
View
Lot and Exterior
Driveway
Landscaping
Siding
Proximity
Parking
Roofing
Topography
More features
Distinctive features
Zoning
Evaluation
Inclusions
Appliances, light fixtures, window treatments, central vacuum, home automation system, integrated audio system, built-in televisions, fully-equipped outdoor summer kitchen, in-ground pool heater, heat pumps, 200-amp generator, 3 garage door openers, irrigation/watering system
Exclusions
All furniture and personal effects, all property decorations as well as all motorized rolling stock and exterior maintenance tools seen on the site. Please note that furniture is available for purchase separately.
Tools
Mortgage Calculator
$
%
Please note that the information provided by this mortgage calculator is not intended to be used for legal, accounting or tax advice, and should not be used for these purposes.
Presented by
Chantale Tardif
Residential and Commercial Real Estate Broker
Also available
Two or more storey
Ivry-sur-le-Lac
$9 800 000
230 Ch. des Perdrix
Two or more storey
Sainte-Anne-des-Lacs
$1 800 000
125-125A Ch. des Colibris
Two or more storey
Saint-Hippolyte
$724 000
150-152 Ch. du Lac-de-l'Achigan
Addendum
FIRST FLOOR *Large vestibule with wall-to-wall cupboards *Home theatre: 15 comfortable seats, fully soundproofed, leather armchairs, all electric *Secondary kitchen: granite countertop, Whirlpool electrics, thermoplastic cabinets, 70-bottle wine cellar *Laundry room: storage galore, granite countertop, additional refrigerator (Whirlpool), thermoplastic cabinets *2 bathrooms: one with ceramic shower and clawfoot tub, the other with bathtub and shower. *Family room: wood-burning fireplace, billiard room *Swimming spa: room with ceramic walls and high-performance dehumidification system. *Mechanical room: 2 x 60-gallon tanks, 2 furnaces, 2 air exchangers, high-end salt water filtration system, gas hot water tank
2nd FLOOR *Living room: 22-foot cathedral ceiling, 3-sided gas fireplace, generous windows to enjoy mountain views *Main kitchen: quartz countertop, wood cabinets, 2 large-capacity sinks and food grinder, boiling-water faucet, huge 12' X 6'3 island, all high-end Kitchenaid appliances, 6-burner gas stove/sausage plate and double oven, commercial range hood imported from Italy, built-in Mielle microwave and steam oven. *Master bedroom: cathedral ceiling, exceptional view of Mount Olympia, spiral staircase leading to mezzanine with office space, refreshment area with fridge and sink, exercise room, built-in L-shaped furniture (included), staircase leading to 10 x 10 roof terrace, corridor of closets with ample storage space *En-suite bathroom: multi-jet shower, towel warmer, freestanding copper bathtub, heated floor, 2 countertops with copper basins, make-up area *Second large bedroom with cathedral ceiling and en-suite bathroom.
3rd FLOOR *4 large bedrooms and a full bathroom *2 boudoir-type spaces that also serve as reading areas
OUTDOOR ENVIRONMENT *4-car attached garage with heated floor *In-ground heated infinity pool *Outdoor kitchen complete with pizza oven
NOTICE NO.1-SUPERVISORY AND FLOOR PLANS AVAILABLE: Although floor plans are from a source believed to be reliable, Sotheby's International Realty Quebec does not guarantee their accuracy. Actual dimensions and configuration may vary from those illustrated. Buyer to make any verifications deemed important.
NOTICE NO.2-When looking for a property, you have the right to be represented by the broker of your choice. It is in your interest to be informed of the rules governing broker representation. This will enable you to make an informed choice: 1. to be treated fairly by the seller's broker OR 2. to be represented by your own broker, who will ensure that your interests are protected.







