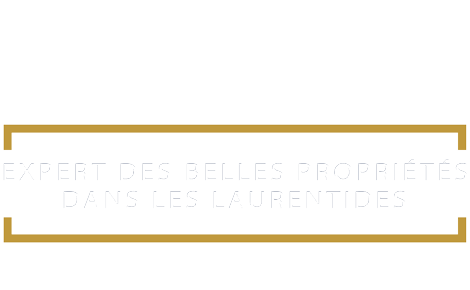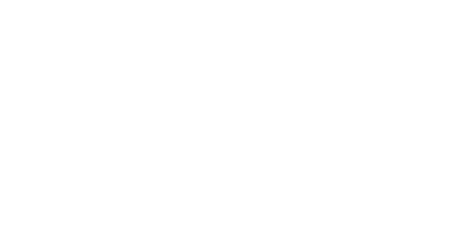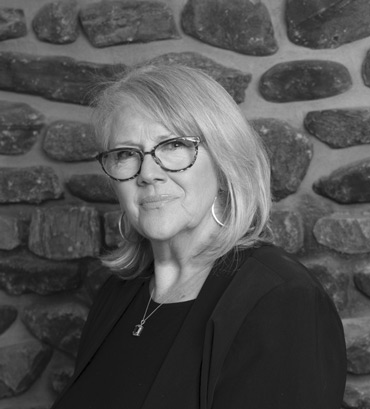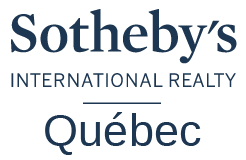Two or more storey - 125-125A Ch. des Colibris, Sainte-Anne-des-Lacs
Share this page

Overall View

Overall View

Frontage

Hallway

Hallway

Family room

Family room

Dining room

Kitchen

Primary bedroom

Ensuite bathroom

Ensuite bathroom

Ensuite bathroom

Office

Dining room

Kitchen

Overall View

View

Frontage

Back facade

Back facade

Hallway

Hallway

Family room

Family room

Family room

Overall View

Dining room

Dining room

Other

Kitchen

Other

Other

Hallway

Other

Other

Other

Family room

Family room

Family room

Office

Den

Den

Passageway

Bathroom

Bedroom

Bedroom

Bedroom

Bedroom

Bedroom

Laundry room

Primary bedroom

Primary bedroom

Ensuite bathroom

Ensuite bathroom

Balcony

Balcony

Hallway

Dining room

Dining room

Bedroom

Bedroom

Bathroom

Bathroom

Laundry room

Garage

Kitchen

Bedroom

Bathroom

Bathroom

Bedroom

Frontage

Back facade

Other

Other

Other

Frontage

Aerial photo

Overall View

Other

Other

Other

Other

Other

Drawing (sketch)

Drawing (sketch)

Drawing (sketch)

Drawing (sketch)
Noteworthy
Two or more storey
for sale
125-125A Ch. des Colibris
,Sainte-Anne-des-Lacs
$1 800 000
- 21737464
- 3+1
- 5
- 6830sq. ft.
- 6039m2
Virtual Tour
About
EXCLUSIVE ARCHITECTURE! A jewel of Laurentian history built in the early 1960s, this former chalet at the Ste-Anne-des-Lacs ski resort is a true architectural masterpiece. The entire structure is made of reinforced concrete, making it a true collector's item that will appeal to an eclectic buyer looking for originality and exclusivity. This property, located at the end of a cul-de-sac, is surrounded by four other wooded lots belonging to the sellers and available only to the buyer of this property. To read a compelling article in La Presse, search for Nothing is lost, nothing is created, everything is transformed!
This property meets your interests?
Or call now
514.532.0632 poste 1
Addendum
First designed in 1960 by architect Luc Durand, this unique property, nicknamed L'Étoile (The Star), features spectacular architecture. Its structure, made of cantilevered reinforced concrete triangles, rests on spruce joists and steel beams, firmly anchored in the rock.
Completely restored in 2013, the house honors its past and its environment by using noble and sustainable materials, mainly recovered in Quebec and elsewhere. The oak and cherry wood flooring, sourced from the owner's land, reflects a deep respect for nature. The ground floor is completely open plan, with ceilings reaching 20 feet.
Features and attractions of the property:
* Distinctive architecture: star-shaped structure, clean lines, and timeless design * Bright and spacious interiors: generous windows offering views of mountains and forests, and abundant natural light * Design focused on recycling: curved walls made of different types of reclaimed wood, true works of art with a rustic and refined character * Warm atmosphere: three wood-burning fireplaces, including a double-sided fireplace between the master bedroom and the living room * Potential: zoning allowing for accessory dwelling (bachelor or intergenerational). Potential for commercial or community development, subject to municipal approval * Exceptional natural setting: east-facing mountainside, cul-de-sac, east-facing yard, no rear neighbors
* Ideal location: close to the Sommet Saint-Sauveur (10 min), Tremblant (60 min) and the Pays-d'en-Haut Sports Center
Additional details:
* Upper floor: 3 bedrooms, 2 bathrooms, laundry room, kitchen with walk-in pantry, dining room, living room, and an upper level that has been used as an office, adaptable to your needs * Garden level: bright open-concept apartment with wood-burning fireplace, 2 bedrooms, bathroom with separate shower, separate entrance. Another unit converted into a garage retains its original features (bedrooms, kitchen, bathroom) * Although the building offers great potential, the current zoning is residential. Any change of use must be submitted to the Municipal Council
NOTICE NO. 1 -- AREA AND FLOOR PLANS: Although the plans come from a source deemed reliable, Sotheby's International Realty Quebec does not guarantee their accuracy. The buyer must carry out any checks they deem important.
NOTICE NO. 2 -- REPRESENTATION: You have the right to be represented by the broker of your choice. This will allow you to make an informed choice: to be treated fairly by the seller's broker or to be represented by your own broker, who will protect your interests.
In addition
Taxes of $12 023
Municipal: $6 923School: $5 100
Municipal evaluation $1 654 500
Land: $211 400Building: $1 443 100
Building of 6830sq. ft.
10.71m x 10.71mBuilt in 1966
Lot of 6039m2
62.14m x 72.02m On the map
Incomes and Costs
Costs
| Energy cost | $2 400 |
| Municipal Taxes | $6 923 |
| School taxes | $5 100 |
| Total | $14 423 |
Rooms
19.5x17.1 ft.
Floor
Flooring
5.4x9.3 ft.
Floor
Flooring
14.7x15.5 ft.
Floor
Flooring
18.1x17.2 ft.
Floor
Flooring
13.3x12.5 ft.
Floor
Flooring
4.6x5 ft.
Floor
Flooring
20.1x15.11 ft.
Floor
Flooring
8.4x12.5 ft.
Floor
Flooring
16.11x14.4 ft.
Floor
Flooring
8.4x7.7 ft.
Floor
Flooring
14.1x14.4 ft.
Floor
Flooring
22x30.3 ft.
Floor
Flooring
11.7x13.6 ft.
Floor
Flooring
21.5x12.7 ft.
Floor
Flooring
6.9x12.3 ft.
Floor
Flooring
7.11x8.2 ft.
Floor
Flooring
28.11x14.8 ft.
Floor
Flooring
27.10x46.4 ft.
Floor
Flooring
24.5x17.5 ft.
Floor
Flooring
5.7x14.5 ft.
Floor
Flooring
15.2x11.5 ft.
Floor
Flooring
9.6x14.5 ft.
Floor
Flooring
17.1x16.9 ft.
Floor
Flooring
12.11x9.10 ft.
Floor
Flooring
8.2x12.5 ft.
Floor
Flooring
14x19.1 ft.
Floor
Flooring
7.1x6.4 ft.
Floor
Flooring
8.4x7.7 ft.
Floor
Flooring
7.1x6.4 ft.
Floor
Flooring
20.8x31.7 ft.
Floor
Flooring
Building and Interior
Cupboard
Heating system
Water supply
Heating energy
Equipment available
Windows
Foundation
Hearth stove
Garage
Bathroom / Washroom
Basement
Sewage system
Window type
View
Lot and Exterior
Driveway
Siding
Proximity
Parking
Roofing
Topography
More features
Distinctive features
Zoning
Evaluation
Inclusions
RDC: Lighting fixtures (except those excluded), dining room rugs, dining room furniture, breakfast nook furniture (mahogany), ground floor appliances (refrigerator, stove, microwave, washer-dryer), Algerian scene painting, two indoor lamp statues, office furniture. RDJ: Stove, built-in oven, microwave, outdoor statue-lamp at the foot of the stairs, statue above the rock garden, and two lions at the entrance.
Exclusions
Furniture and personal belongings, lighting in the TV room and above the desk, works of art.
Tools
Mortgage Calculator
$
%
Please note that the information provided by this mortgage calculator is not intended to be used for legal, accounting or tax advice, and should not be used for these purposes.
Presented by
Chantale Tardif
Residential and Commercial Real Estate Broker
Also available
Two or more storey
Ivry-sur-le-Lac
$9 800 000
230 Ch. des Perdrix
Two or more storey
Sainte-Anne-des-Lacs
$1 800 000
125-125A Ch. des Colibris
Two or more storey
Saint-Hippolyte
$724 000
150-152 Ch. du Lac-de-l'Achigan
Addendum
First designed in 1960 by architect Luc Durand, this unique property, nicknamed L'Étoile (The Star), features spectacular architecture. Its structure, made of cantilevered reinforced concrete triangles, rests on spruce joists and steel beams, firmly anchored in the rock.
Completely restored in 2013, the house honors its past and its environment by using noble and sustainable materials, mainly recovered in Quebec and elsewhere. The oak and cherry wood flooring, sourced from the owner's land, reflects a deep respect for nature. The ground floor is completely open plan, with ceilings reaching 20 feet.
Features and attractions of the property:
* Distinctive architecture: star-shaped structure, clean lines, and timeless design * Bright and spacious interiors: generous windows offering views of mountains and forests, and abundant natural light * Design focused on recycling: curved walls made of different types of reclaimed wood, true works of art with a rustic and refined character * Warm atmosphere: three wood-burning fireplaces, including a double-sided fireplace between the master bedroom and the living room * Potential: zoning allowing for accessory dwelling (bachelor or intergenerational). Potential for commercial or community development, subject to municipal approval * Exceptional natural setting: east-facing mountainside, cul-de-sac, east-facing yard, no rear neighbors * Ideal location: close to the Sommet Saint-Sauveur (10 min), Tremblant (60 min) and the Pays-d'en-Haut Sports Center
Additional details:
* Upper floor: 3 bedrooms, 2 bathrooms, laundry room, kitchen with walk-in pantry, dining room, living room, and an upper level that has been used as an office, adaptable to your needs * Garden level: bright open-concept apartment with wood-burning fireplace, 2 bedrooms, bathroom with separate shower, separate entrance. Another unit converted into a garage retains its original features (bedrooms, kitchen, bathroom) * Although the building offers great potential, the current zoning is residential. Any change of use must be submitted to the Municipal Council
NOTICE NO. 1 -- AREA AND FLOOR PLANS: Although the plans come from a source deemed reliable, Sotheby's International Realty Quebec does not guarantee their accuracy. The buyer must carry out any checks they deem important.
NOTICE NO. 2 -- REPRESENTATION: You have the right to be represented by the broker of your choice. This will allow you to make an informed choice: to be treated fairly by the seller's broker or to be represented by your own broker, who will protect your interests.






