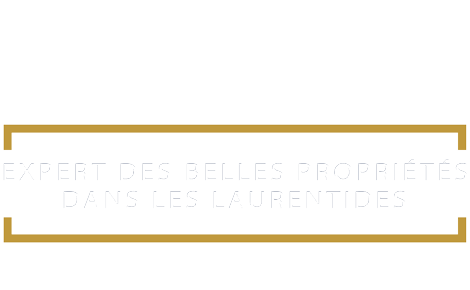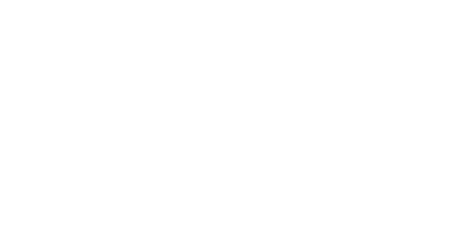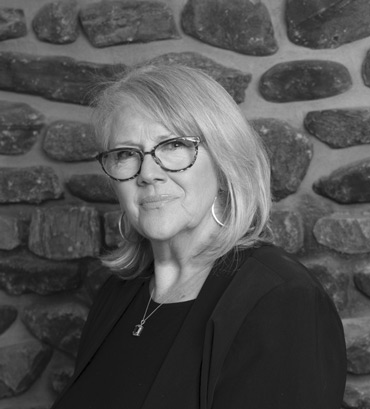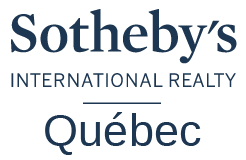Two or more storey - 150-152 Ch. du Lac-de-l'Achigan, Saint-Hippolyte
Share this page

Frontage

Frontage

Living room

Living room

Dining room

Dining room

Kitchen

Kitchen

Kitchen

Kitchen

Kitchen

Bedroom

Primary bedroom

Bathroom

Family room

Family room

Family room

Bedroom

Bedroom

Washroom

Washroom

Living room

Kitchen

Primary bedroom

Bathroom

Basement

Basement

Basement

Frontage

Overall View

Overall View

Overall View
Noteworthy
Two or more storey
for sale
150-152 Ch. du Lac-de-l'Achigan
,Saint-Hippolyte
$724 000
- 13550239
- 1+1
- 4
- 10.33m x 8.89m
- 2560.7m2
Virtual Tour
About
EXTREMELY RARE PRODUCT! Two houses for the price of one on the same lot (non-subdivisible). The ideal set-up if you want to keep family close to you, while maintaining their independence and privacy. Moreover in the main house (150), there's a possibility (you need to check with the City) of setting up another bachelor in a part of the 1st floor, since the plumbing was planned for a bathroom/kitchen). Very intimate land and parking for the 2 houses.
This property meets your interests?
Or call now
514.532.0632 poste 1
Addendum
Many aging parents would like to live close to their children, but totally refuse to find themselves in a dark and depressing basement! This is the pinnacle of intergenerational living, since you can offer them their own home, just a few steps from yours. Or, you keep the tenant who wants to stay there, taking advantage of the additional income.
MAIN HOUSE (150): (Construction 1980)
Except for the kitchen which was updated a few years ago, this large, warm property holds lots of potential, for a skilled DIYer with a vision. It offers interesting features, with its 2 bedrooms on the main landing and 2 others on the 3rd floor, with a bathroom 1st floor: unfinished and still on its concrete slab, it had been planned to make an additional independent apartment, with the installation of plumbing accordingly. 2nd floor: the main living area with its living room, dining room, kitchen, bathroom, laundry room and 2 bedrooms, could be combined to make a large master bedroom. 3rd floor: large open space which can meet all your office, workshop or other needs, 2 other bedrooms and a bathroom.
*A robust generator is permanently connected in the event of a power outage.
*The gallery goes almost all the way around the house
SECONDARY HOUSE (152): (Construction 2001)
It is perfect for a single person or a couple without children with its semi-finished basement, the main floor with open concept bathroom and the bedroom on the 2nd floor with its full bathroom.
In a growing city, 15 min. from St-Jérôme and all amenities.
For more details on the 2 houses, please refer to Centris no. 20495933
* Please note that the tenant is over 70 years old and has been renting for over 10 years.
** Measurements and living area are approximate.
*** When you are looking for a property, you have the right to be represented by the broker of your choice. It is in your interest to be informed of the broker representation rules. You will thus be able to make an informed choice, either: *do business directly with the seller's broker and receive fair treatment; or *do business with your own broker who will protect your interests.
In addition
Taxes of $3 218
Municipal: $2 928School: $290
Municipal evaluation $562 900
Land: $59 400Building: $503 500
Building
10.33m x 8.89mBuilt in 1980
Lot of 2560.7m2
46.35m x 54.4m On the map
Incomes and Costs
Costs
| Municipal Taxes | $2 928 |
| School taxes | $290 |
| Total | $3 218 |
Rooms
12.4x9.2 ft.
Floor
Flooring
14.1x12.7 ft.
Floor
Flooring
12.4x8.3 ft.
Floor
Flooring
14x12.7 ft.
Floor
Flooring
14.4x15.5 ft.
Floor
Flooring
19.4x8.8 ft.
Floor
Flooring
12.2x10 ft.
Floor
Flooring
13.4x19.5 ft.
Floor
Flooring
12.4x10 ft.
Floor
Flooring
7x7.8 ft.
Floor
Flooring
27x15.5 ft.
Floor
Flooring
8.6x8.8 ft.
Floor
Flooring
10.2x9.10 ft.
Floor
Flooring
10x9.10 ft.
Floor
Flooring
20.6x21.8 ft.
Floor
Flooring
5.11x7.7 ft.
Floor
Flooring
31.7x31.9 ft.
Floor
Flooring
Building and Interior
Water supply
Heating energy
Equipment available
Foundation
Basement
Sewage system
Lot and Exterior
Siding
Roofing
Topography
More features
Distinctive features
Zoning
Evaluation
Inclusions
Light fixtures, blinds, curtains, dishwasher, washer-dryer, stove, refrigerator (Whirlpool, very recent). Industrial generator, connected to the home. Other furniture could be purchased separately. NO INCLUSION in the secondary house
Exclusions
Other furniture and personal effects, for both houses
Tools
Mortgage Calculator
$
%
Please note that the information provided by this mortgage calculator is not intended to be used for legal, accounting or tax advice, and should not be used for these purposes.
Presented by
Chantale Tardif
Residential and Commercial Real Estate Broker
Also available
Two or more storey
Ivry-sur-le-Lac
$9 800 000
230 Ch. des Perdrix
Two or more storey
Sainte-Anne-des-Lacs
$1 800 000
125-125A Ch. des Colibris
Two or more storey
Saint-Hippolyte
$724 000
150-152 Ch. du Lac-de-l'Achigan
Addendum
Many aging parents would like to live close to their children, but totally refuse to find themselves in a dark and depressing basement! This is the pinnacle of intergenerational living, since you can offer them their own home, just a few steps from yours. Or, you keep the tenant who wants to stay there, taking advantage of the additional income.
MAIN HOUSE (150): (Construction 1980)
Except for the kitchen which was updated a few years ago, this large, warm property holds lots of potential, for a skilled DIYer with a vision. It offers interesting features, with its 2 bedrooms on the main landing and 2 others on the 3rd floor, with a bathroom 1st floor: unfinished and still on its concrete slab, it had been planned to make an additional independent apartment, with the installation of plumbing accordingly. 2nd floor: the main living area with its living room, dining room, kitchen, bathroom, laundry room and 2 bedrooms, could be combined to make a large master bedroom. 3rd floor: large open space which can meet all your office, workshop or other needs, 2 other bedrooms and a bathroom.
*A robust generator is permanently connected in the event of a power outage.
*The gallery goes almost all the way around the house
SECONDARY HOUSE (152): (Construction 2001)
It is perfect for a single person or a couple without children with its semi-finished basement, the main floor with open concept bathroom and the bedroom on the 2nd floor with its full bathroom.
In a growing city, 15 min. from St-Jérôme and all amenities.
For more details on the 2 houses, please refer to Centris no. 20495933
* Please note that the tenant is over 70 years old and has been renting for over 10 years.
** Measurements and living area are approximate.
*** When you are looking for a property, you have the right to be represented by the broker of your choice. It is in your interest to be informed of the broker representation rules. You will thus be able to make an informed choice, either: *do business directly with the seller's broker and receive fair treatment; or *do business with your own broker who will protect your interests.






