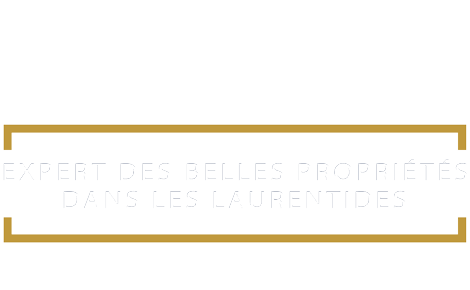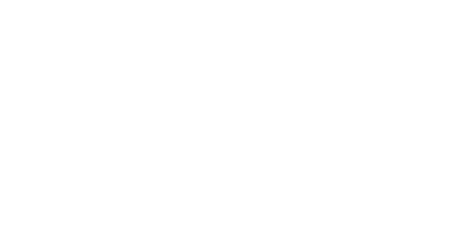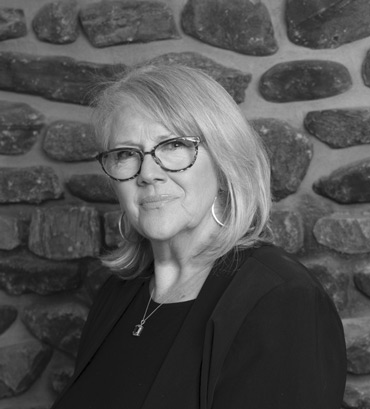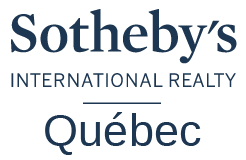Two or more storey - 230 Ch. des Perdrix, Ivry-sur-le-Lac
Share this page

Back facade

Back facade

Frontage

View

Hallway

Hallway

Hallway

Hallway

Overall View

Living room

Living room

Water view

Overall View

Kitchen

Kitchen

Kitchen

Kitchen

Dining room

Dining room

Dining room

Primary bedroom

Primary bedroom

Primary bedroom

Primary bedroom

Ensuite bathroom

Ensuite bathroom

Ensuite bathroom

Ensuite bathroom

Balcony

Balcony

Laundry room

Washroom

Bedroom

Bedroom

Bedroom

Bathroom

Staircase

Family room

Family room

Family room

Family room

Family room

Bathroom

Passageway

Bedroom

Bedroom

Bedroom

Bedroom

Bedroom

Washroom

Bedroom

Hallway

Bedroom

Bedroom

Bedroom

Bedroom

Bathroom

Bedroom

Bedroom

Passageway

Bedroom

Bedroom

Bedroom

Bedroom

Bedroom

Bedroom

Bathroom

Bathroom

Bathroom

Overall View

Dining room

Dining room

Kitchen

Kitchen

Living room

Living room

Balcony

Balcony

Backyard

Overall View

Overall View

Garage

Garage

Other

Other

Other

Other

Exterior entrance

Exterior entrance

Backyard

Overall View

Overall View
Noteworthy
Two or more storey
for sale
230 Ch. des Perdrix
,Ivry-sur-le-Lac
$9 800 000
- 16300376
- 7+1
- 10
- 956m2
- 12472m2
Virtual Tour
About
Built in 2023, this spectacular ultra-luxurious property on the shores of Lake Manitou--navigable and offering some of the best water quality in the Laurentians--features 10 bedrooms, 6 bathrooms, and 2 powder rooms, designed to elegantly accommodate family and guests. Reflecting the highest standards of architectural design, thanks to the use of noble materials, it is aimed at the most discerning buyers. One of the few homes in the region with its own helipad. You have to watch the video to appreciate its full splendor.
This property meets your interests?
Or call now
514.532.0632 poste 1
Addendum
GROUND FLOOR *Spacious entryway with ample storage space, connected to the garage *Cathedral ceiling with floor-to-ceiling windows offering spectacular views of the lake and mountains *Chef's kitchen: central island, built-in refrigerator, wall-mounted filler arm above the stove, large glass-fronted pantry, and discreet utility room for food prep and storage *Light-filled dining room with space for a large table for entertaining *Wall-to-wall windows in the living room, with a majestic stone fireplace as the focal point of the space *Master suite: freestanding bathtub, walk-in shower with glass walls on three sides, two sinks, separate powder room, three-sided propane fireplace, double patio doors, and direct access to the outdoor terrace *Suite #2: full bathroom and direct access to the terrace *Laundry room: 2 washer-dryer sets, large utility sink, ample storage, and built-in clothes rack
GARDEN LEVEL *2 relaxation and sleeping areas, separated by a large living room and entertainment room with double patio doors opening onto the terrace and pool *Suite #3: walk-in closet, large double shower, freestanding bathtub, double-sided fireplace, private lounge, and direct access to the terrace *Bedrooms #4 and #5: interconnected, #4 currently converted into a movie theater, #5 with full-height patio door and walk-in closet *Bedrooms #6 and #7: interconnected, perfect for families
or guests *Suite #10: walk-in closet, three-sided fireplace, double shower, and bathtub
OUTDOOR ENVIRONMENT *Fully equipped summer kitchen: BBQ, refrigerator, sink, and space for a smoker *Motorized mosquito screens *Lounge area with propane fireplace to enjoy evenings *Heated in-ground pool with motorized cover *Spacious deck for relaxing *Large capacity spa for 8 people *Large private dock offering direct access to Lake Manitou for swimming and water activities *Triple garage, detached garage and private helipad *Remote-controlled motorized gate
NOTICE NO. 1 - AREA AND FLOOR PLANS AVAILABLE: Although the floor plans are from a source deemed reliable, Sotheby's International Realty Québec does not guarantee their accuracy. Actual dimensions and configuration may differ from those shown. The buyer must make any verifications deemed important.
NOTICE NO. 2 - When searching for a property, you have the right to be represented by the broker of your choice. It is in your best interest to be aware of the rules governing broker representation. This will enable you to make an informed choice: 1. receive fair treatment from the seller's broker OR 2. be represented by your own broker, who will look after your interests.
In addition
Taxes of $20 767
Municipal: $14 534School: $6 233
Municipal evaluation $4 647 900
Land: $1 384 800Building: $3 263 100
Building of 956m2
30.16m x 30.41mBuilt in 2023
Lot of 12472m2
200.85m x 69.56m On the map
Incomes and Costs
Costs
| Energy cost | $13 805 |
| Municipal Taxes | $14 534 |
| School taxes | $6 233 |
| Total | $34 572 |
Rooms
20.8x7.3 ft.
Floor
Flooring
14.9x16.1 ft.
Floor
Flooring
26.11x30.9 ft.
Floor
Flooring
19.7x12.5 ft.
Floor
Flooring
18.2x6.3 ft.
Floor
Flooring
Notes
20.3x13.7 ft.
Floor
Flooring
19.7x18.7 ft.
Floor
Flooring
13.4x11.1 ft.
Floor
Flooring
Notes
5.9x3.1 ft.
Floor
Flooring
40.1x5.1 ft.
Floor
Flooring
Notes
11.1x14.9 ft.
Floor
Flooring
11.5x5 ft.
Floor
Flooring
Notes
8.2x11.1 ft.
Floor
Flooring
Notes
7.7x3.6 ft.
Floor
Flooring
36.5x26.8 ft.
Floor
Flooring
6.6x11.5 ft.
Floor
Flooring
16.6x5.11 ft.
Floor
Flooring
15.6x29.9 ft.
Floor
Flooring
Notes
8.7x13.6 ft.
Floor
Flooring
Notes
10.11x13.6 ft.
Floor
Flooring
Notes
5.5x9.4 ft.
Floor
Flooring
8.2x14.10 ft.
Floor
Flooring
Notes
7.10x14.10 ft.
Floor
Flooring
17.3x6.9 ft.
Floor
Flooring
12.4x11.5 ft.
Floor
Flooring
6.6x11.5 ft.
Floor
Flooring
9.8x13.4 ft.
Floor
Flooring
21.9x20 ft.
Floor
Flooring
8.7x9.1 ft.
Floor
Flooring
Notes
11.6x14.6 ft.
Floor
Flooring
13.2x13.2 ft.
Floor
Flooring
Building and Interior
Cupboard
Heating system
Water supply
Heating energy
Equipment available
Windows
Foundation
Hearth stove
Garage
Pool
Bathroom / Washroom
Basement
Sewage system
Window type
View
Lot and Exterior
Driveway
Landscaping
Siding
Proximity
Parking
Roofing
Topography
More features
Distinctive features
Zoning
Evaluation
Inclusions
All appliances, furniture, televisions, bedding, dishes, and accessories. Patio furniture and outdoor kitchen, motorized blinds. All tools used for building maintenance (chainsaw, leaf blower). The dock; a side-by-side ATV (blue Bombardier) for getting down to the dock.
Exclusions
The smokehouse on the terrace, the pontoon and the boat, personal property, all motorized vehicles and ATVs, 2 snowmobile trailers
Tools
Mortgage Calculator
$
%
Please note that the information provided by this mortgage calculator is not intended to be used for legal, accounting or tax advice, and should not be used for these purposes.
Presented by
Chantale Tardif
Residential and Commercial Real Estate Broker
Also available
Two or more storey
Ivry-sur-le-Lac
$9 800 000
230 Ch. des Perdrix
Two or more storey
Sainte-Anne-des-Lacs
$1 800 000
125-125A Ch. des Colibris
Two or more storey
Saint-Hippolyte
$724 000
150-152 Ch. du Lac-de-l'Achigan
Addendum
GROUND FLOOR *Spacious entryway with ample storage space, connected to the garage *Cathedral ceiling with floor-to-ceiling windows offering spectacular views of the lake and mountains *Chef's kitchen: central island, built-in refrigerator, wall-mounted filler arm above the stove, large glass-fronted pantry, and discreet utility room for food prep and storage *Light-filled dining room with space for a large table for entertaining *Wall-to-wall windows in the living room, with a majestic stone fireplace as the focal point of the space *Master suite: freestanding bathtub, walk-in shower with glass walls on three sides, two sinks, separate powder room, three-sided propane fireplace, double patio doors, and direct access to the outdoor terrace *Suite #2: full bathroom and direct access to the terrace *Laundry room: 2 washer-dryer sets, large utility sink, ample storage, and built-in clothes rack
GARDEN LEVEL *2 relaxation and sleeping areas, separated by a large living room and entertainment room with double patio doors opening onto the terrace and pool *Suite #3: walk-in closet, large double shower, freestanding bathtub, double-sided fireplace, private lounge, and direct access to the terrace *Bedrooms #4 and #5: interconnected, #4 currently converted into a movie theater, #5 with full-height patio door and walk-in closet *Bedrooms #6 and #7: interconnected, perfect for families or guests *Suite #10: walk-in closet, three-sided fireplace, double shower, and bathtub
OUTDOOR ENVIRONMENT *Fully equipped summer kitchen: BBQ, refrigerator, sink, and space for a smoker *Motorized mosquito screens *Lounge area with propane fireplace to enjoy evenings *Heated in-ground pool with motorized cover *Spacious deck for relaxing *Large capacity spa for 8 people *Large private dock offering direct access to Lake Manitou for swimming and water activities *Triple garage, detached garage and private helipad *Remote-controlled motorized gate
NOTICE NO. 1 - AREA AND FLOOR PLANS AVAILABLE: Although the floor plans are from a source deemed reliable, Sotheby's International Realty Québec does not guarantee their accuracy. Actual dimensions and configuration may differ from those shown. The buyer must make any verifications deemed important.
NOTICE NO. 2 - When searching for a property, you have the right to be represented by the broker of your choice. It is in your best interest to be aware of the rules governing broker representation. This will enable you to make an informed choice: 1. receive fair treatment from the seller's broker OR 2. be represented by your own broker, who will look after your interests.






